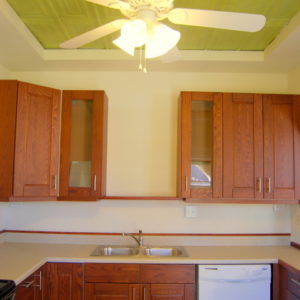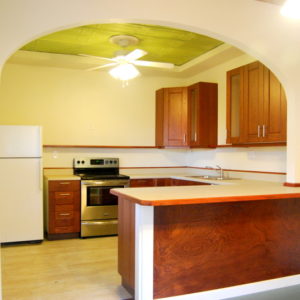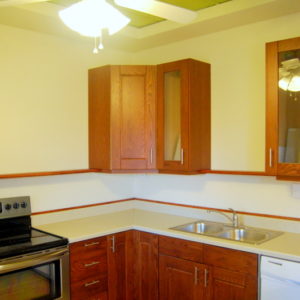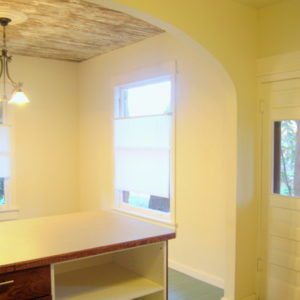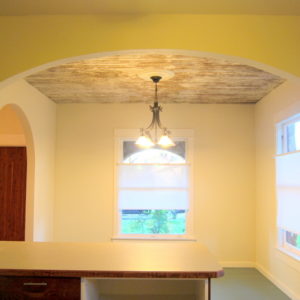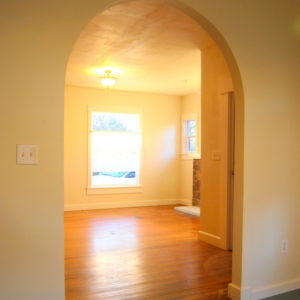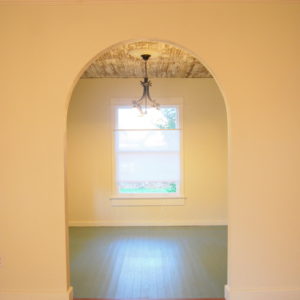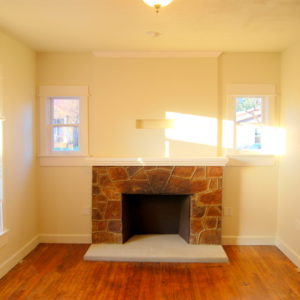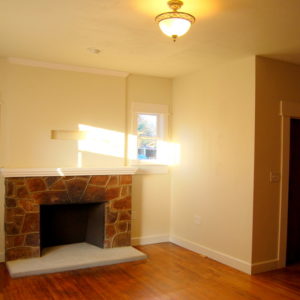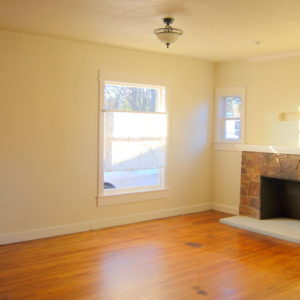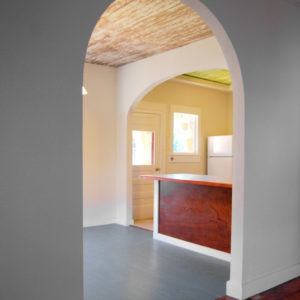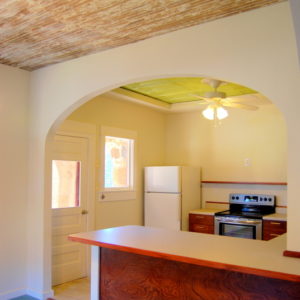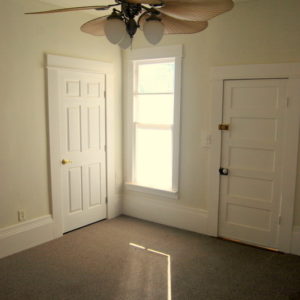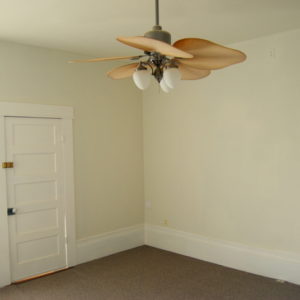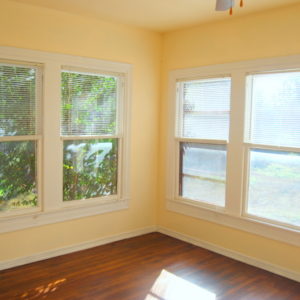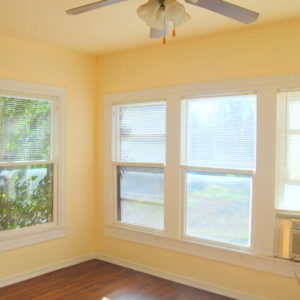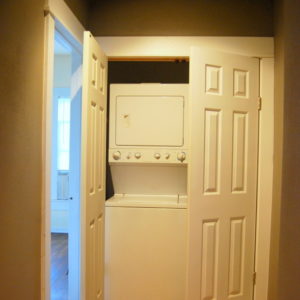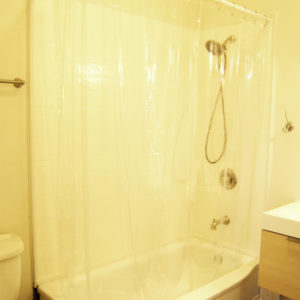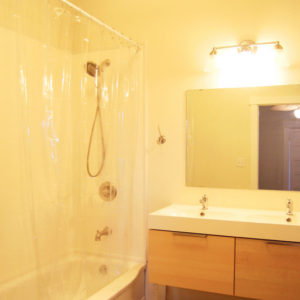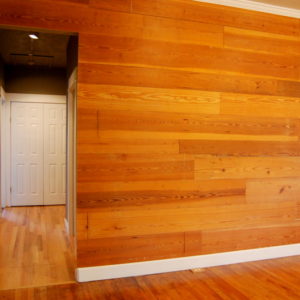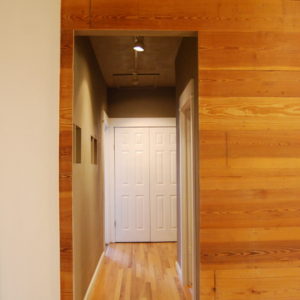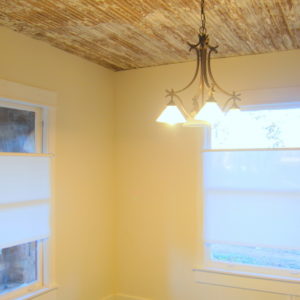
Main House
This +1080sf, 2 bedroom/2 bath home has been completely renovated. It has original hardwood floors, pressed-tin ceilings, vintage t&g ceiling, crown molding, ceiling fans, recycled pine board paneling, and a decorative stone fireplace. Home will be heated and cooled by a central A/C system in fall of 2018. Home comes with refrigerator, dishwasher, stove, and washer & dryer. Exterior is still under renovation. Smokers need not apply. Two small adjacent apartments on property.
Discounted rent for direct withdrawal payment on the 1st of every month.
- Living Room – Large, well-lit 16’x18′ living room has crown molding, vintage pine wood paneling, oak flooring, directional lighting, and a decorative fireplace. Mini-split heating and air conditioning unit.
- Dining Room – 12’x12′ dining area with 2 large windows, painted pine wood floors, chandelier, vintage tongue&groove ceiling, 2 archways – one into living room and one into kitchen.
- Kitchen – New oak faced kitchen cabinets with corner lazy-susans, new stainless steel sink, refrigerator, dishwasher, and new stainless steel Frigidaire oven.
- Hallway/Laundry – New solid oak flooring, crawlspace access door, display niches, stacked washer and dryer, laundry shelves.
- Master Bedroom – 12’x14′ master bedroom, new carpet, 6’x3′ closet, ceiling fan and access to back yard.
- Master Bath – Vintage shower/Tub combination, new Delta tub/shower fixtures, new HIS & HER’s vanities, 5ft tall medicine cabinet, new storage cabinet.
- Guest Bedroom – 12’x12′ bedroom with oak flooring, large windows, & 6’x3′ closet.
- Guest Bath – New fiberglass shower, basin vanity, and toilet.



